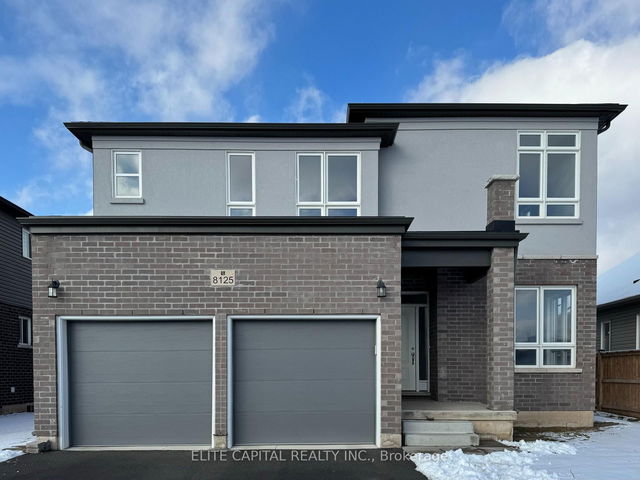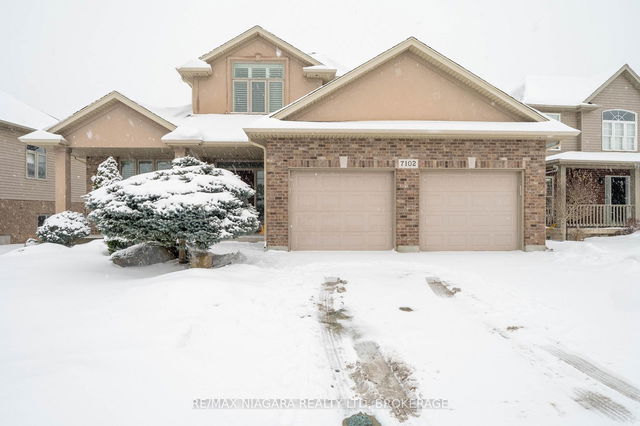Size
-
Lot size
5010 sqft
Street frontage
-
Possession
Immediate
Price per sqft
$320 - $400
Taxes
$6,872 (2024)
Parking Type
-
Style
2-Storey
See what's nearby
Description
Immaculate 3 Year new home in desirable community! Gorgeous Hardwood Floors on Main and 2nd Floors, Modern Open Concept Kitchen, Centre Island, Granite Countertops, Stainless Steel Appliances, 9ft Ceilings on Main, 3 Bathrooms on 2nd floor, Direct Access From Garage, Separate Side Entrance to Basement. Full Of Natural Light, With Modern Design Throughout. This Is A Home You Don't Want To Miss Out. Minutes to amenities including Walmart, Costco, Highway, Grocery Stores, Home Depot, Restaurants and Niagara Falls Transit.
Broker: ELITE CAPITAL REALTY INC.
MLS®#: X12093898
Property details
Parking:
4
Parking type:
-
Property type:
Detached
Heating type:
Forced Air
Style:
2-Storey
MLS Size:
2000-2500 sqft
Lot front:
50 Ft
Lot depth:
100 Ft
Listed on:
Apr 21, 2025
Show all details
Rooms
| Level | Name | Size | Features |
|---|---|---|---|
Second | Bedroom 2 | 11.9 x 9.6 ft | |
Main | Laundry | 8.0 x 6.5 ft | |
Second | Bedroom 4 | 12.2 x 11.0 ft |
Show all
Instant estimate:
orto view instant estimate
$27,397
higher than listed pricei
High
$865,722
Mid
$827,387
Low
$793,940







